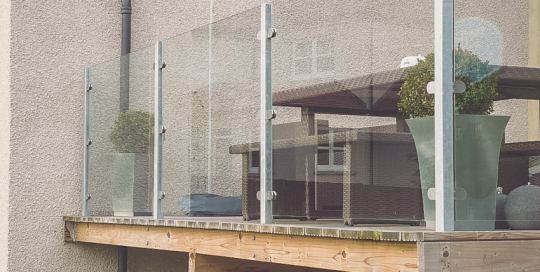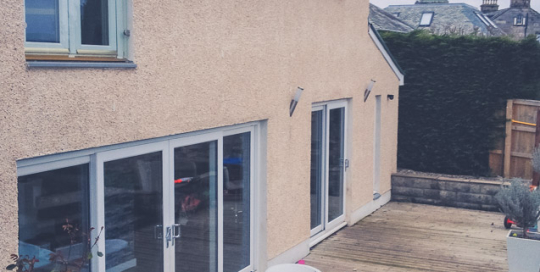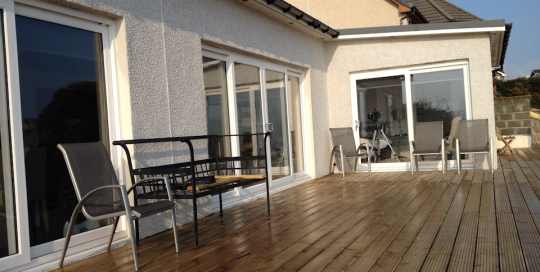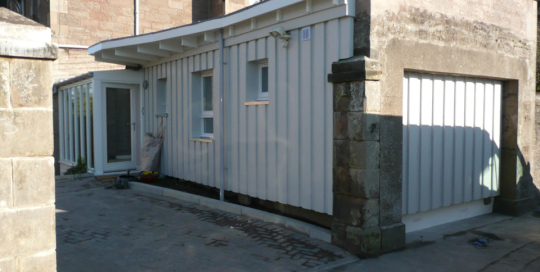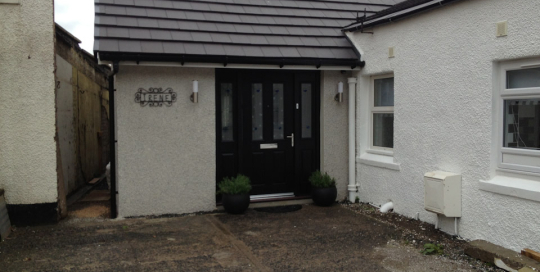Our client wanted a raised dining area at the back of the house that would also serve as storage and shelter for items left underneath.
The glass panelled walls make for a nice feature, keeping the good looks of the house in view from the garden. The use of glass instead of traditional timber ballastraids […]

















